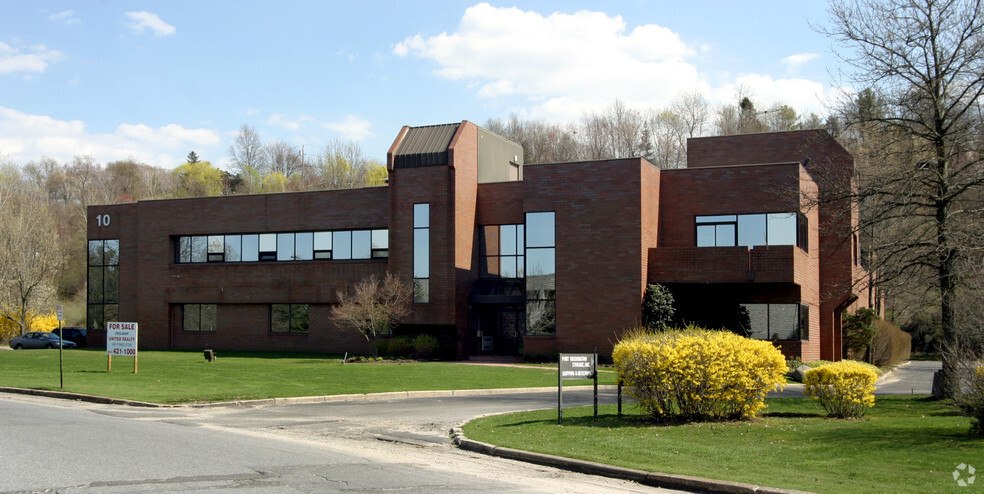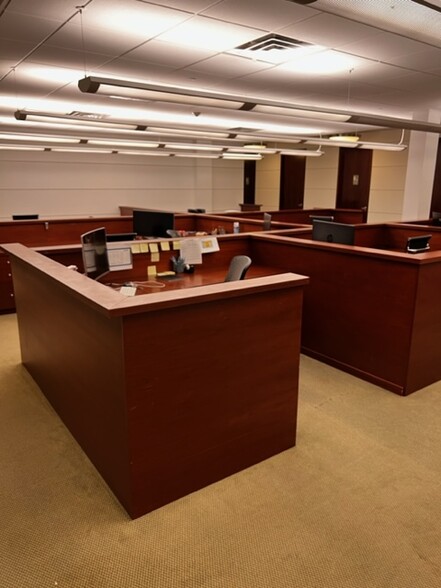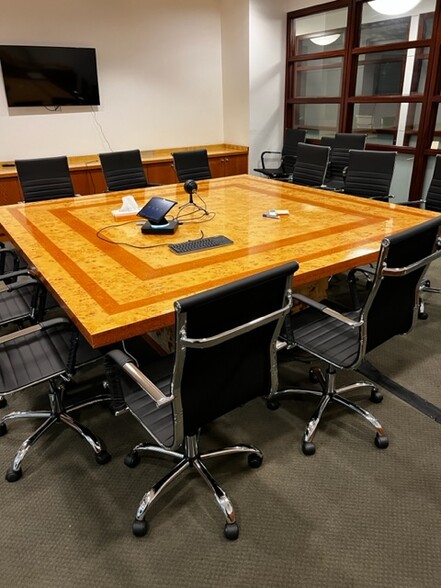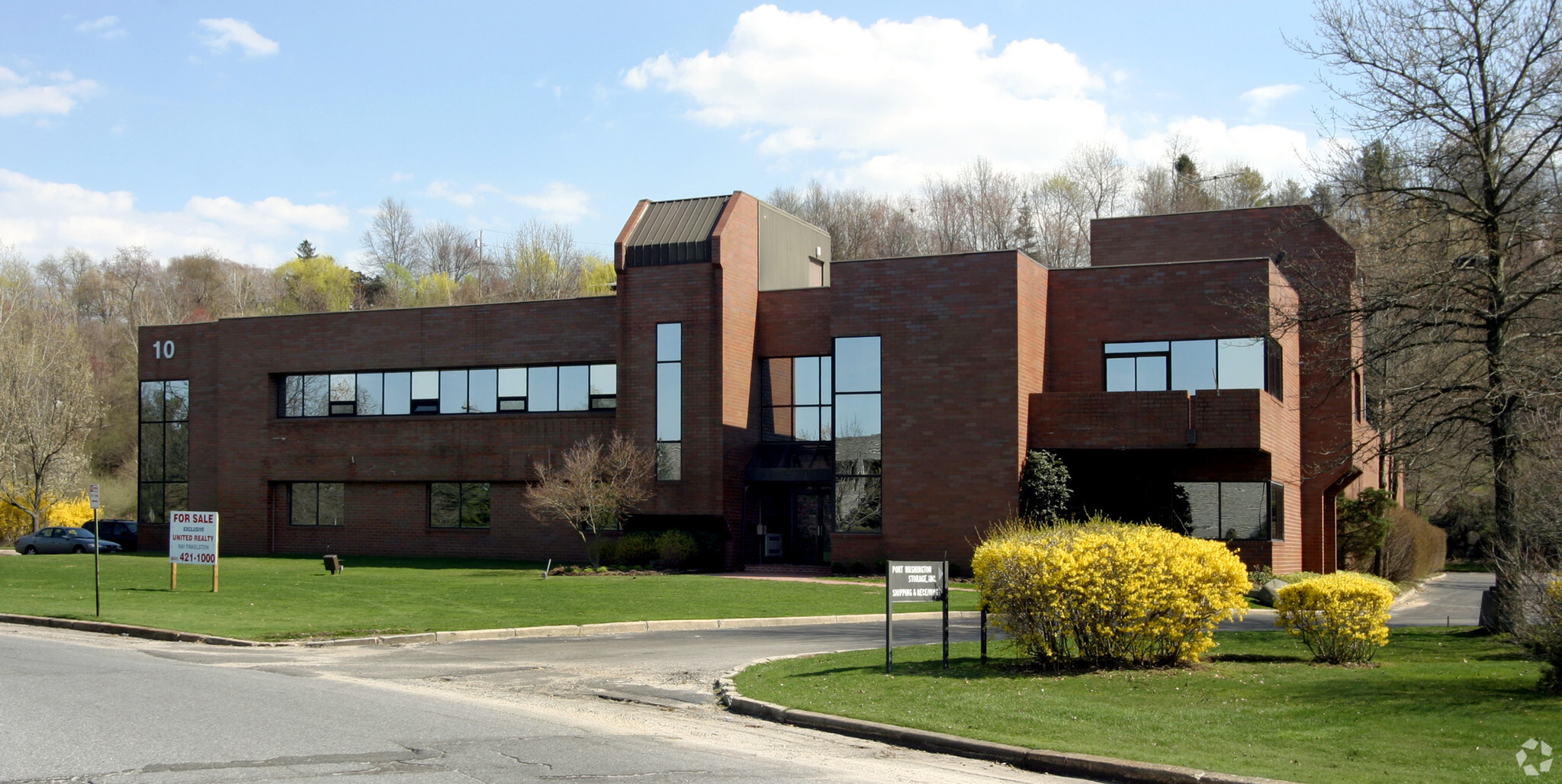thank you

Your email has been sent.

10 Harbor Park Dr 9,671 SF of Office Space Available in Port Washington, NY 11050




HIGHLIGHTS
- 9,671 Sq. Ft. of Executive Offices - 2nd Floor with Elevator
- 4:1 Parking Ratio
- All Custom Woodwork
FEATURES
Clear Height
25’
Drive In Bays
1
Exterior Dock Doors
2
Cross Docks
Yes
Standard Parking Spaces
95
ALL AVAILABLE SPACE(1)
Display Rental Rate as
- SPACE
- SIZE
- TERM
- RENTAL RATE
- SPACE USE
- CONDITION
- AVAILABLE
Full floor for lease with elevator. All custom woodwork finishes. 4 to 1 parking ratio.
- Fits 25 - 78 People
| Space | Size | Term | Rental Rate | Space Use | Condition | Available |
| 2nd Floor | 9,671 SF | Negotiable | Upon Request Upon Request Upon Request Upon Request Upon Request Upon Request | Office | Full Build-Out | Now |
2nd Floor
| Size |
| 9,671 SF |
| Term |
| Negotiable |
| Rental Rate |
| Upon Request Upon Request Upon Request Upon Request Upon Request Upon Request |
| Space Use |
| Office |
| Condition |
| Full Build-Out |
| Available |
| Now |
2nd Floor
| Size | 9,671 SF |
| Term | Negotiable |
| Rental Rate | Upon Request |
| Space Use | Office |
| Condition | Full Build-Out |
| Available | Now |
Full floor for lease with elevator. All custom woodwork finishes. 4 to 1 parking ratio.
- Fits 25 - 78 People
PROPERTY OVERVIEW
This 38,000+/- SF building sits on three aces. It has 20,650 SF of office space and 16,730 SF of warehouse space. The property has one drive in door and two loading docks. It has an elevator, heavy power, gas heat, and is sprinklered. It is located in close proximity to the Long Island Expressway and Northern State Park and just minutes from Northern Parkway.
WAREHOUSE FACILITY FACTS
Building Size
38,563 SF
Lot Size
2.92 AC
Year Built
1981
Construction
Masonry
Sprinkler System
Dry
Heating
Gas
Power Supply
Amps: 2,000
Zoning
Commercial
1 of 1
1 of 9
VIDEOS
3D TOUR
PHOTOS
STREET VIEW
STREET
MAP
1 of 1
Presented by

10 Harbor Park Dr
Hmm, there seems to have been an error sending your message. Please try again.
Thanks! Your message was sent.


